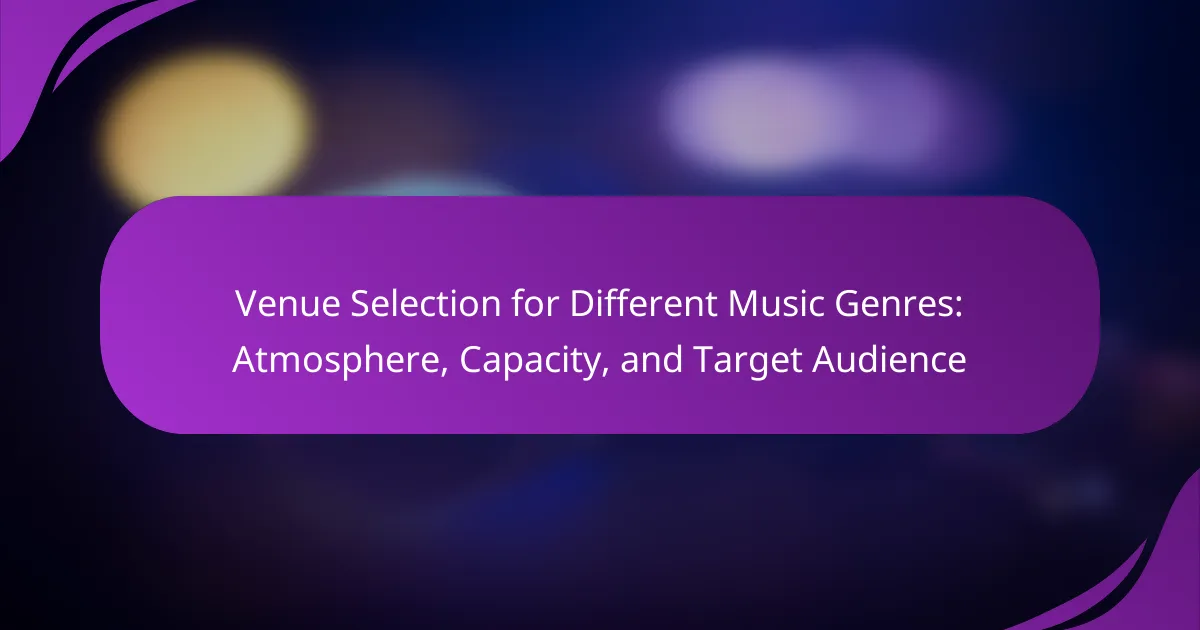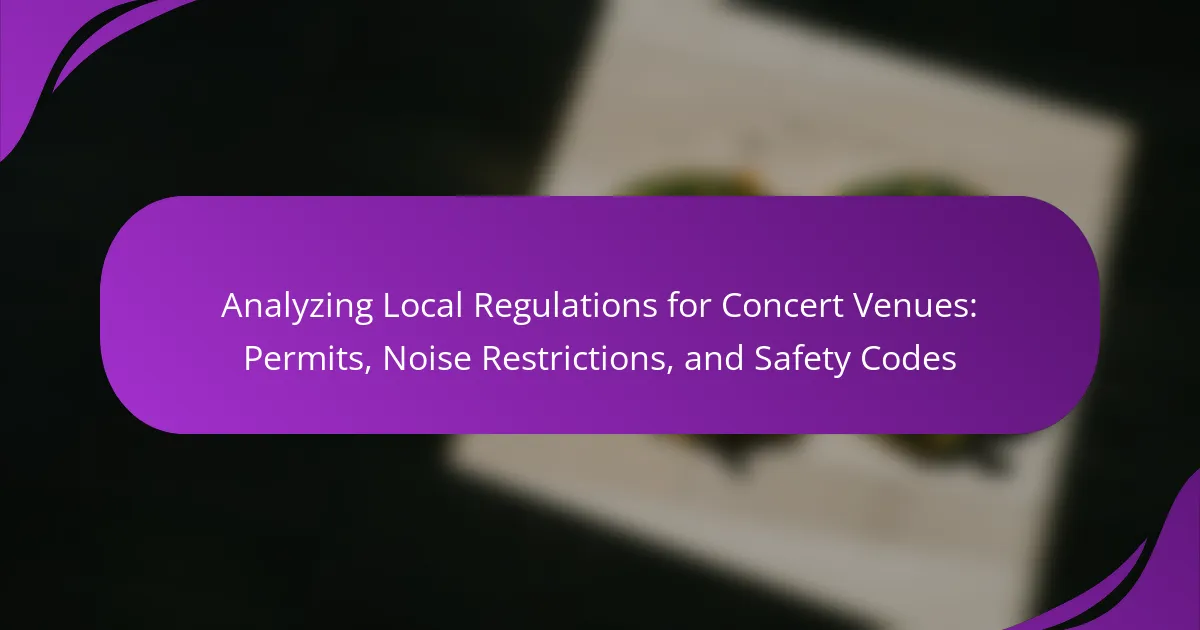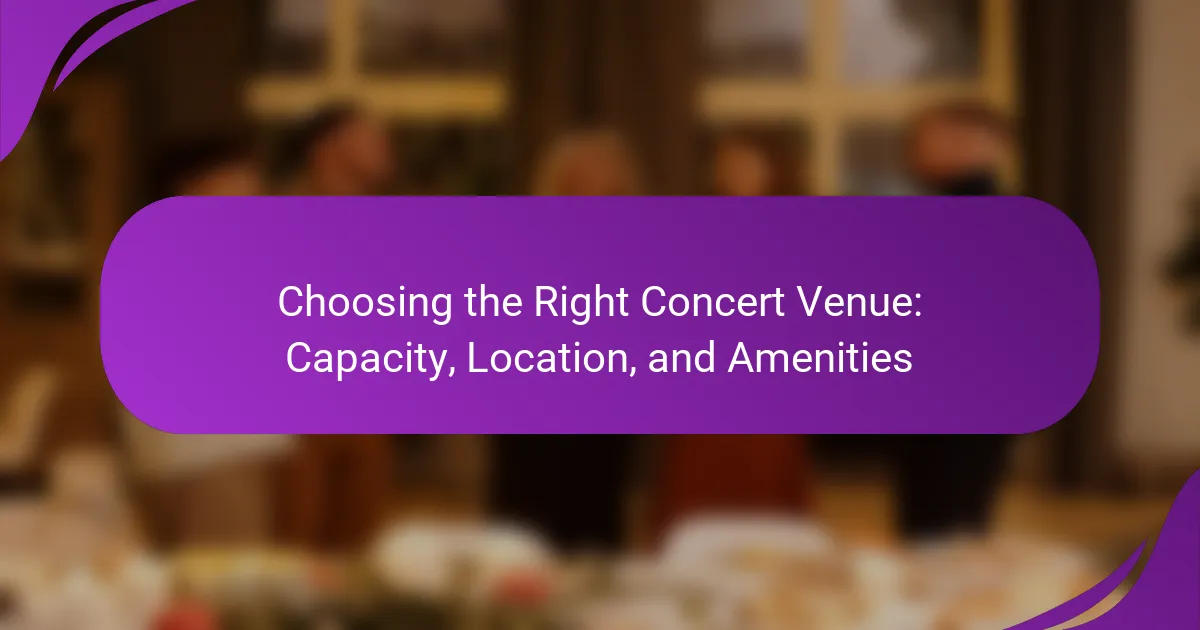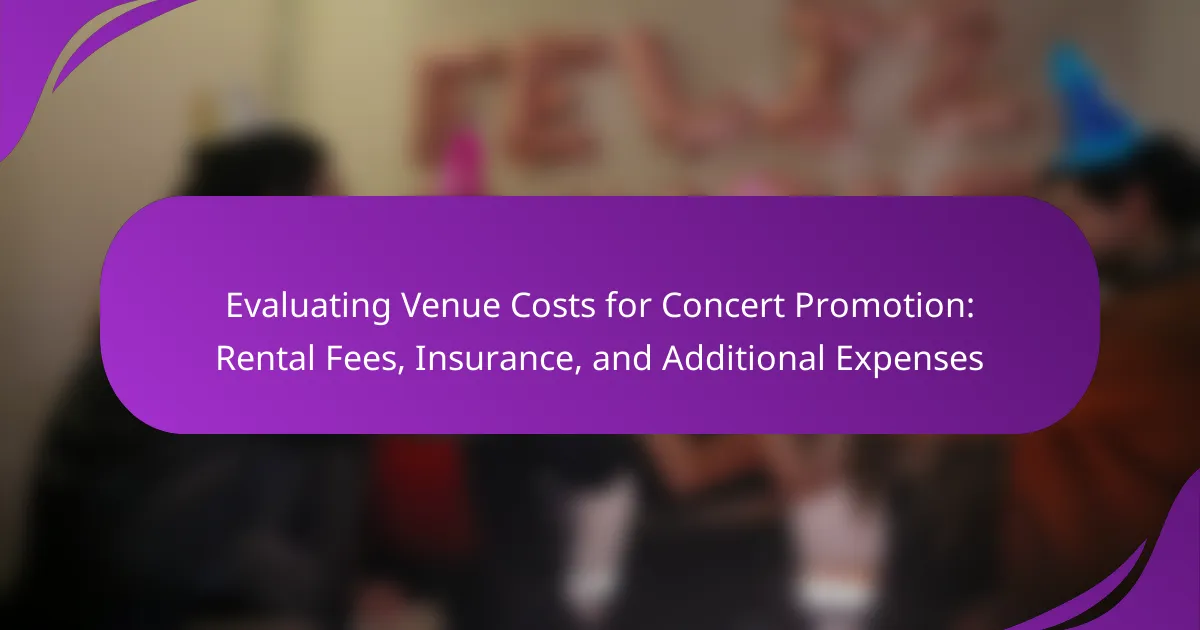Venue layouts are essential for enhancing audience experience and engagement during events. Key elements include stage design, seating arrangements, and sightlines, which collectively ensure comfort, accessibility, and unobstructed views. Different venues, such as theaters, concert halls, convention centers, and sports arenas, adopt unique layout strategies tailored to their specific functions and audience needs. Effective layouts prioritize clear sightlines, flexible seating, and accessibility features, contributing to overall event success and attendee satisfaction. Understanding these components is crucial for creating functional and enjoyable environments in various venue types.
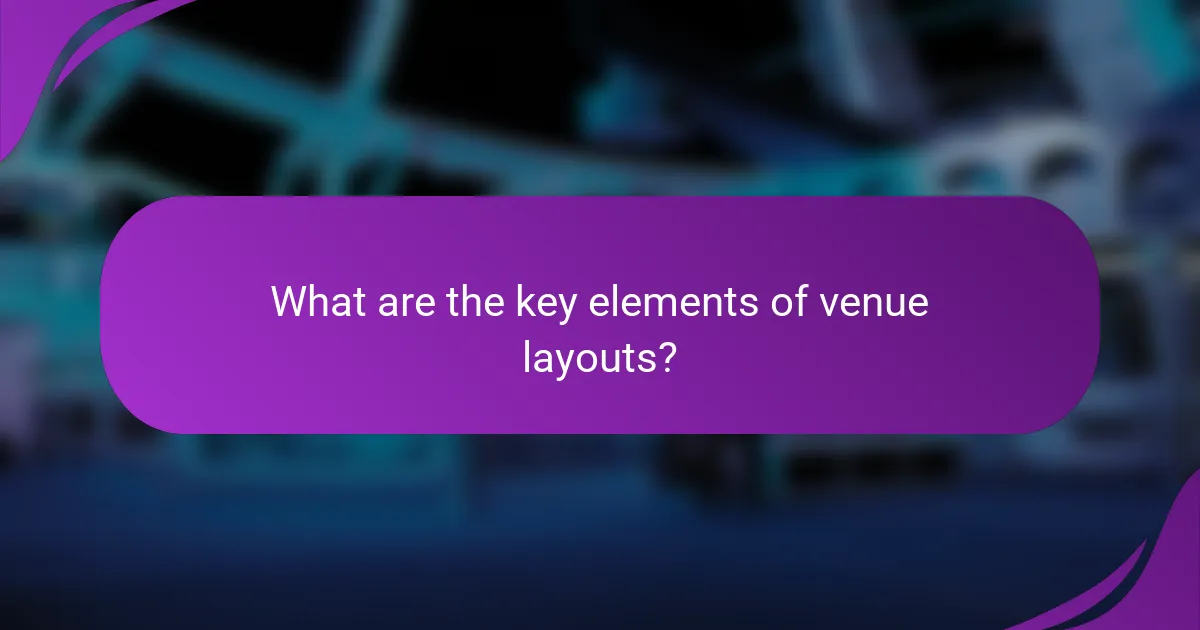
What are the key elements of venue layouts?
Key elements of venue layouts include stage design, seating arrangements, and sightlines. Stage design determines the focal point and audience engagement. Effective seating arrangements enhance comfort and accessibility. Sightlines ensure unobstructed views from all seats. These elements work together to create a functional and enjoyable experience. Studies show that optimal layouts improve audience satisfaction and event success.
How does stage design influence the overall layout?
Stage design significantly influences the overall layout of a venue. The arrangement of the stage dictates the placement of seating and other elements. A raised stage enhances visibility for the audience, affecting the seating configuration. The design can also create focal points that guide audience attention. Additionally, stage dimensions determine the available space for performers and equipment. This influences traffic flow and accessibility within the venue. The integration of lighting and sound elements further shapes the audience experience. Overall, effective stage design is crucial for optimizing venue functionality and audience engagement.
What are the different types of stage designs?
There are several types of stage designs commonly used in performances. Proscenium stage design features a framed opening through which the audience views the action. This design allows for elaborate backdrops and scenery. Thrust stage design extends into the audience, providing a more immersive experience. Arena stage design, also known as theater-in-the-round, surrounds the audience on all sides. This design promotes engagement but can limit set design options. Black box theater is a flexible space that can be configured in various ways. This design allows for creative staging and audience interaction. Each type of stage design serves specific performance needs and audience experiences.
How do stage designs affect audience engagement?
Stage designs significantly influence audience engagement by shaping the visual and emotional experience. Effective stage designs create immersive environments that capture attention. They guide audience focus toward key performers and actions. For instance, a well-lit stage can enhance visibility and highlight important moments. Additionally, innovative set pieces can evoke emotions and deepen the narrative. Research shows that engaging visual elements can increase audience retention of the performance. A study by the University of Southern California found that dynamic stage designs can enhance emotional responses by up to 40%. Overall, thoughtful stage design is crucial for maximizing audience interaction and involvement.
What role do seating arrangements play in venue layouts?
Seating arrangements are crucial in venue layouts as they directly influence audience experience and interaction. They determine sightlines, ensuring attendees can view the stage or presentation clearly. Effective seating layouts can enhance acoustics, allowing sound to travel evenly throughout the space. Additionally, they impact crowd flow, facilitating easy movement in and out of the venue. Different arrangements, such as theater-style or banquet-style, cater to various event types and audience engagement levels. Research shows that optimal seating can increase audience satisfaction and retention. For example, a study by the University of Southern California found that well-planned seating improves overall event success rates.
What are the common types of seating arrangements?
Common types of seating arrangements include theater, classroom, boardroom, U-shape, and banquet styles. The theater arrangement features rows of seats facing the stage. This setup maximizes audience visibility. Classroom arrangements place seats in rows with tables for note-taking. Boardroom setups feature a large table for discussions. The U-shape arrangement allows for interaction among participants. Banquet seating involves round tables for dining. Each arrangement serves specific purposes in various venues.
How do seating arrangements impact audience experience?
Seating arrangements significantly impact audience experience by influencing visibility, comfort, and engagement. For instance, a well-designed layout enhances sightlines, allowing attendees to view the stage without obstruction. Research indicates that optimal seating can improve audience satisfaction by 30%. Comfort is also crucial; spacious seating arrangements reduce fatigue during long events. Additionally, arrangements that promote interaction foster a sense of community among audience members. In contrast, poor seating can lead to frustration and disengagement, negatively affecting the overall experience. Thus, thoughtful seating design is essential for maximizing audience enjoyment and participation.
What are sightlines and why are they important?
Sightlines are the unobstructed views from a specific location in a venue to a focal point, such as a stage. They are crucial for ensuring that all audience members can see performances clearly. Poor sightlines can lead to dissatisfaction and a negative experience for attendees. According to studies, venues designed with optimal sightlines enhance audience engagement and enjoyment. Proper sightline planning can increase ticket sales and overall venue success.
How do sightlines affect visibility in a venue?
Sightlines significantly impact visibility in a venue. They determine how unobstructed the view is from various seating positions to the stage or performance area. Poor sightlines can lead to blocked views, reducing audience engagement. For example, if a seat is located behind a column, the view may be entirely obstructed. Research indicates that optimal sightlines enhance the audience experience, allowing for better sight of performers and stage action. Venues with well-planned sightlines often report higher satisfaction ratings from attendees. Clear sightlines also contribute to effective communication during performances, ensuring that visual cues are easily seen.
What factors influence optimal sightlines?
Optimal sightlines are influenced by several key factors. The angle of the seating relative to the stage is crucial. A steeper angle generally enhances visibility. The height of the stage also plays a significant role. Higher stages can improve sightlines for seated audiences. Additionally, the distance from the stage affects visibility. Closer seating typically provides better sightlines. Obstructions, such as pillars or equipment, must be minimized. The design of the venue should prioritize unobstructed views. Finally, audience height variations can impact sightlines. Consideration of these factors ensures optimal visibility for all attendees.
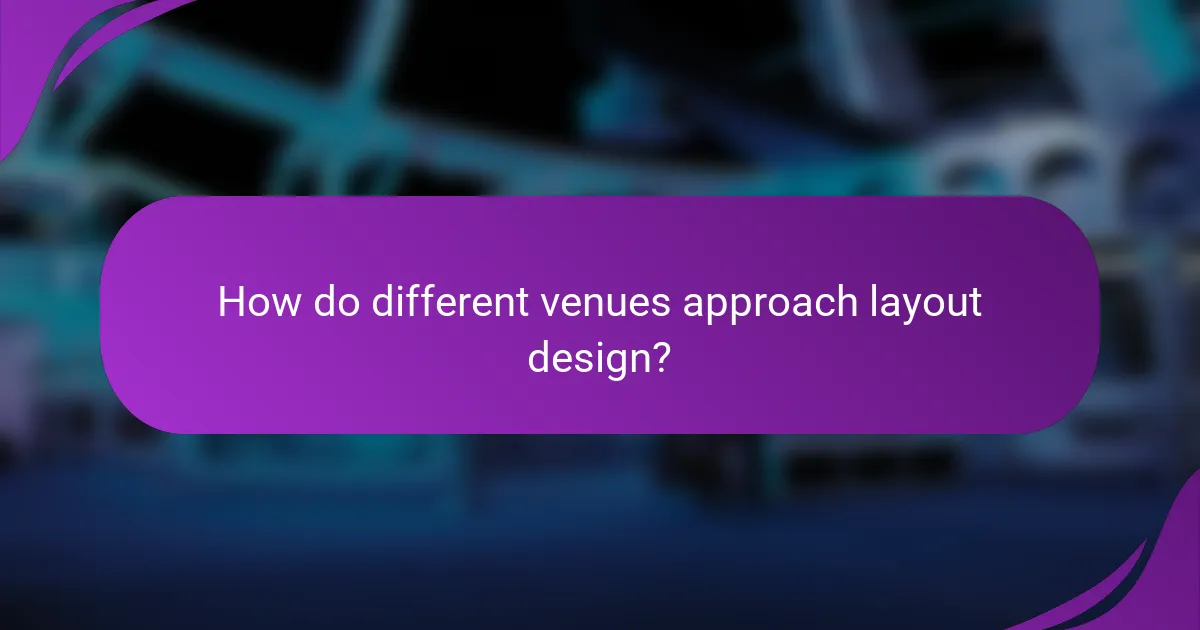
How do different venues approach layout design?
Different venues approach layout design based on their specific functions and audience needs. For example, theaters often prioritize sightlines to ensure every seat has a clear view of the stage. Concert halls may focus on acoustics and audience engagement, arranging seats in a way that enhances sound distribution. Convention centers typically utilize flexible spaces to accommodate various events, allowing for customizable seating arrangements. Sports arenas often have tiered seating to maximize visibility for all attendees. Each venue type also considers safety regulations and accessibility requirements in their designs. These considerations result in unique layouts tailored to the venue’s purpose and audience experience.
What are the considerations for designing layouts in various venues?
Considerations for designing layouts in various venues include audience experience, accessibility, and safety. Audience experience focuses on optimal sightlines and acoustics. Accessibility ensures compliance with regulations like the Americans with Disabilities Act. Safety involves clear pathways and emergency exits. Additionally, the venue type influences layout decisions. For example, a theater requires different seating arrangements than a conference center. Flexibility in layout can enhance functionality for diverse events. Effective use of space maximizes capacity while maintaining comfort. Understanding these factors leads to successful venue design.
How do concert halls differ from theaters in layout design?
Concert halls and theaters differ significantly in layout design. Concert halls typically have a wider, more open space to accommodate orchestras and large ensembles. The stage in a concert hall is usually elevated and designed for optimal acoustics. In contrast, theaters are designed primarily for dramatic performances, featuring a proscenium stage that is framed by a curtain. The seating arrangement in theaters is often more tiered and focused on sightlines to the stage. Concert halls prioritize sound quality and audience experience, while theaters emphasize visual storytelling. These design choices reflect the different performance needs and audience engagement strategies of each venue type.
What unique challenges do outdoor venues face in layout planning?
Outdoor venues face unique challenges in layout planning due to environmental factors. Weather conditions can impact event safety and comfort. For instance, rain can lead to slippery surfaces, while high winds may affect stage structures. Natural terrain poses challenges for accessibility and sightlines. Uneven ground can obstruct views and create hazards for attendees. Noise from surrounding areas can interfere with sound quality. Additionally, managing crowd flow in open spaces requires careful consideration to prevent bottlenecks. Lastly, integrating facilities like restrooms and concessions in a spacious layout can be complex. These factors necessitate strategic planning to ensure a successful event experience.
How can technology enhance venue layouts?
Technology can enhance venue layouts by optimizing space utilization and improving audience experience. Advanced software tools allow for precise planning of seating arrangements and stage design. Virtual reality (VR) can simulate venue layouts before implementation. This helps stakeholders visualize the space and make informed decisions. Additionally, data analytics can provide insights into audience preferences and behaviors. This information can guide layout adjustments for better engagement. Smart seating systems enable dynamic reconfiguration based on event type. These innovations lead to more flexible and adaptable venues. Overall, technology contributes to more efficient and effective venue layouts.
What role does lighting play in stage design and layout?
Lighting plays a crucial role in stage design and layout. It enhances visibility for the audience and sets the mood for performances. Proper lighting directs attention to specific areas on stage. It can highlight actors, props, and backgrounds effectively. Different lighting techniques create various atmospheres, from dramatic to serene. Lighting also influences the perception of space and depth. For instance, warm colors can evoke intimacy, while cool colors can suggest distance. Research shows that effective lighting design can significantly impact audience engagement and emotional response during a performance.
How can sound design influence seating arrangements?
Sound design can significantly influence seating arrangements by affecting acoustics and audience experience. Proper sound design ensures that sound waves reach all areas of a venue evenly. This can lead to strategic placement of seats to enhance sound quality. For example, seats closer to the stage may be arranged to capture direct sound. Conversely, seats further away may require additional consideration for sound reflection and absorption. Research shows that optimal seating layouts can improve audience engagement and satisfaction. A study by the Acoustical Society of America found that audience members reported higher enjoyment levels when sound was well-distributed. Thus, sound design directly impacts how seating is arranged to maximize auditory experiences.
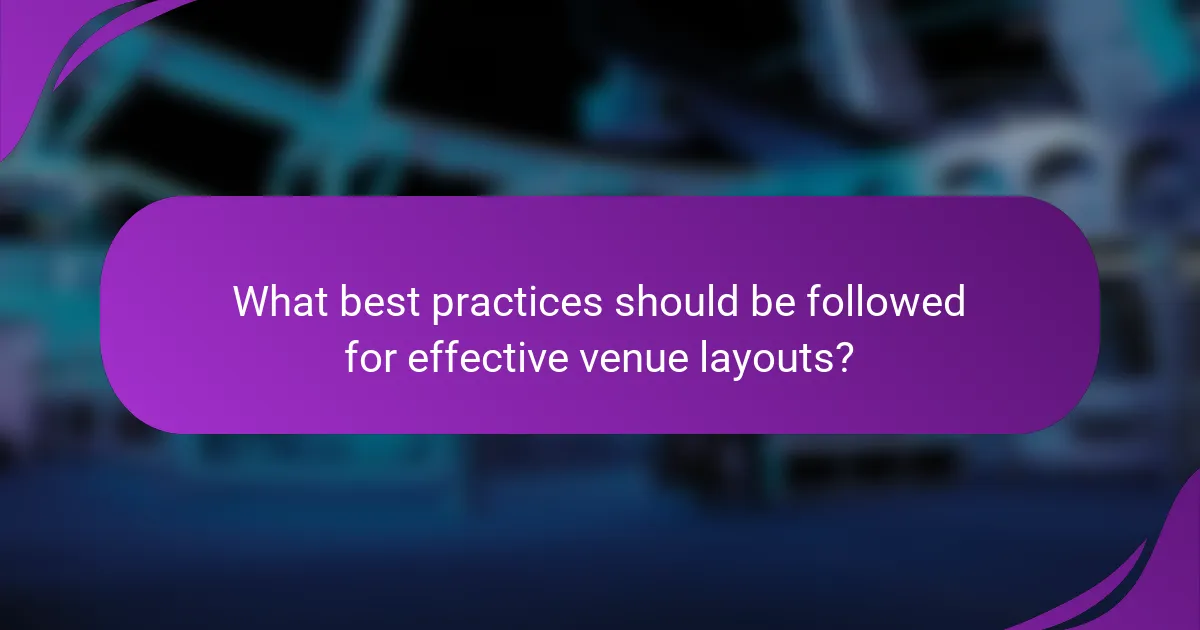
What best practices should be followed for effective venue layouts?
Effective venue layouts should prioritize clear sightlines, accessibility, and flexible seating arrangements. Clear sightlines ensure that all attendees can see the stage or presentation area. This can be achieved by angling seats towards the focal point. Accessibility is crucial for accommodating all guests, including those with disabilities. This involves providing ramps, wide aisles, and accessible seating options. Flexible seating arrangements allow for different types of events. This adaptability can enhance the experience for various audience sizes and event formats. Additionally, adequate spacing between seats promotes comfort and safety. Proper signage throughout the venue aids navigation and enhances the overall experience. Implementing these best practices contributes to a successful event environment.
How can venue managers optimize layouts for events?
Venue managers can optimize layouts for events by analyzing the space and understanding attendee flow. They should consider the purpose of the event and the type of audience. Effective layouts enhance visibility and accessibility. Managers can use software tools for 3D modeling to visualize arrangements. Creating zones for different activities can improve engagement. Ensuring adequate spacing between seating can enhance comfort. Utilizing flexible furniture allows for quick adjustments based on attendance. Research indicates that well-planned layouts can increase attendee satisfaction by 20%.
What are the key tips for ensuring good sightlines?
To ensure good sightlines, prioritize the elevation of seating areas. Elevated seating allows unobstructed views of the stage. Arrange seats in a staggered formation to minimize visual blockages. This configuration enhances visibility for all audience members. Maintain a clear line of sight from each seat to the stage. Avoid placing tall structures or equipment in the audience’s view. Incorporate sightline studies during the design phase to assess visibility. Utilize software tools to simulate sightlines before finalizing layouts. These strategies collectively enhance the audience experience by ensuring everyone can see the performance clearly.
How can seating arrangements be adapted for different types of events?
Seating arrangements can be adapted by considering the event type and audience interaction. For conferences, theater-style seating promotes focus on the speaker. In contrast, round tables facilitate discussion during workshops. For formal dinners, banquet seating enhances social interaction. Outdoor events benefit from flexible seating to accommodate varying group sizes. Festivals may use festival-style seating for a casual atmosphere. Each arrangement supports the event’s objectives and enhances attendee experience.
What are common mistakes to avoid in venue layout design?
Common mistakes to avoid in venue layout design include poor sightlines, inadequate seating arrangements, and neglecting accessibility. Poor sightlines can obstruct audience views, diminishing their experience. Inadequate seating arrangements may lead to overcrowding or inefficient use of space. Neglecting accessibility can exclude individuals with disabilities, violating legal standards. Additionally, failing to consider acoustics can result in poor sound quality. Ignoring traffic flow can cause bottlenecks and safety hazards. Lastly, not planning for technology integration can hinder event execution. Each of these mistakes can significantly impact the overall effectiveness of the venue.
How can poor sightlines affect audience satisfaction?
Poor sightlines negatively impact audience satisfaction by obstructing views of the performance. When audience members cannot see the stage clearly, they may miss important visual elements. This leads to frustration and disengagement from the experience. Studies show that 70% of attendees prioritize visibility when choosing a venue. Poor sightlines can also diminish the perceived quality of the performance. When sightlines are compromised, audience members report lower overall enjoyment. This can result in negative reviews and reduced likelihood of return visits. Ultimately, effective venue design must prioritize clear sightlines to enhance audience satisfaction.
What are the pitfalls of inflexible seating arrangements?
Inflexible seating arrangements can hinder audience engagement and comfort. They limit the ability to adapt to varying audience sizes and needs. This rigidity can result in poor sightlines, obstructing views of the stage. Additionally, inflexible layouts may restrict movement, making it difficult for attendees to navigate the space. Such arrangements can also lead to overcrowding in certain areas, causing discomfort. Furthermore, they may not accommodate diverse activities or group dynamics effectively. Studies indicate that flexible seating can enhance interaction and satisfaction among attendees. In contrast, inflexible setups often lead to dissatisfaction and a negative experience overall.
What practical tips can improve venue layout effectiveness?
To improve venue layout effectiveness, prioritize clear sightlines for all attendees. Arrange seating to ensure unobstructed views of the stage. Use flexible seating arrangements to accommodate different event types. Incorporate signage to guide guests and enhance navigation. Ensure adequate space for movement between seating areas. Utilize acoustic panels to improve sound quality throughout the venue. Test the layout with a mock event to identify potential issues. Collect feedback from attendees to refine future layouts.
The main entity of the article is venue layouts, focusing on key elements such as stage design, seating arrangements, and sightlines. The article provides an in-depth analysis of how these components influence audience experience and engagement. It covers various types of stage designs, their impact on visibility and interaction, and the importance of seating arrangements and sightlines in enhancing overall satisfaction. Additionally, it discusses best practices for optimizing layouts in different venue types, the role of technology in layout planning, and common mistakes to avoid for effective venue management.
